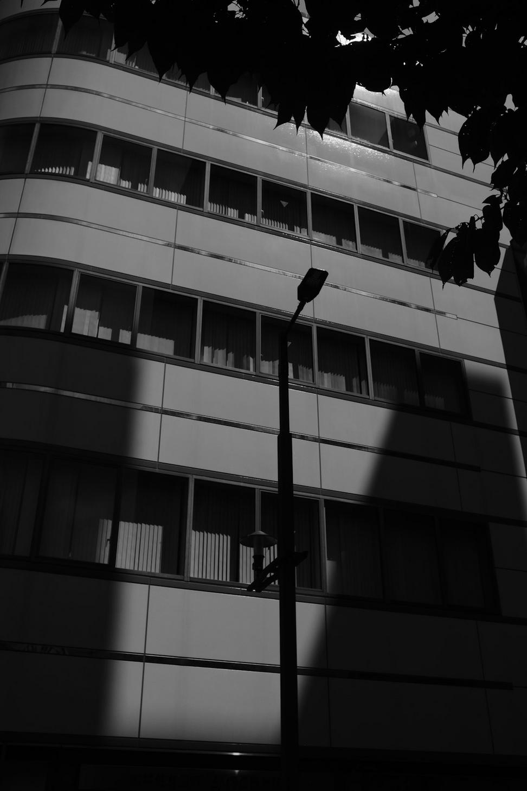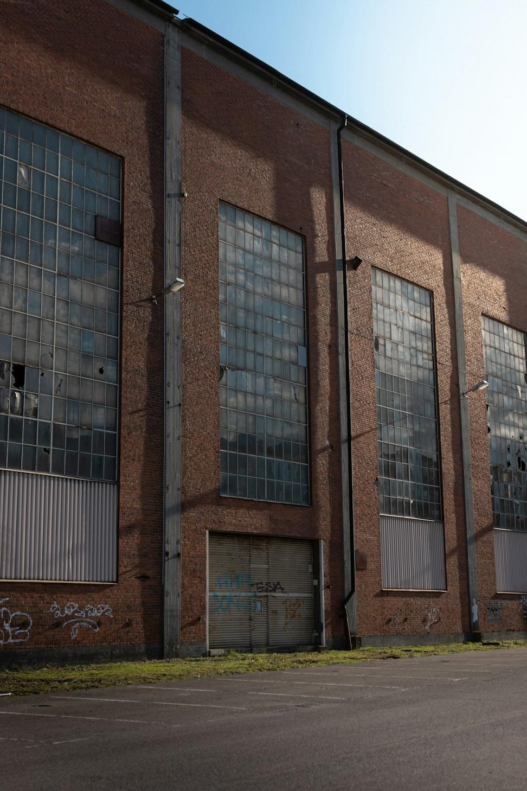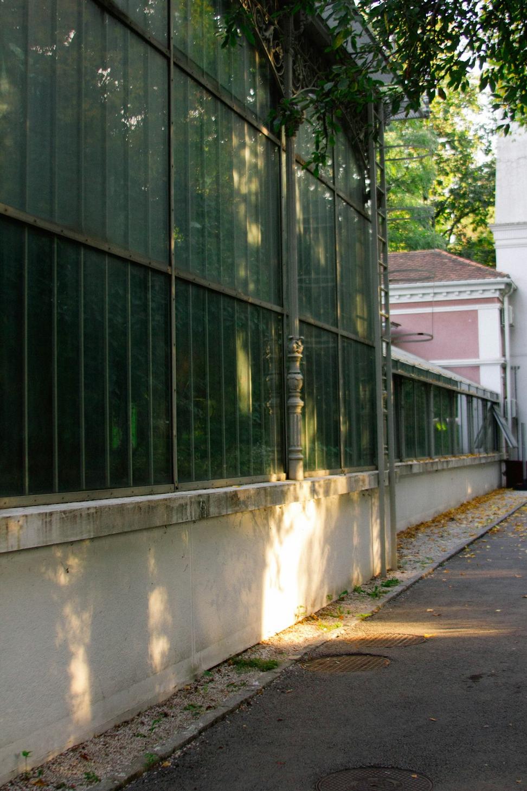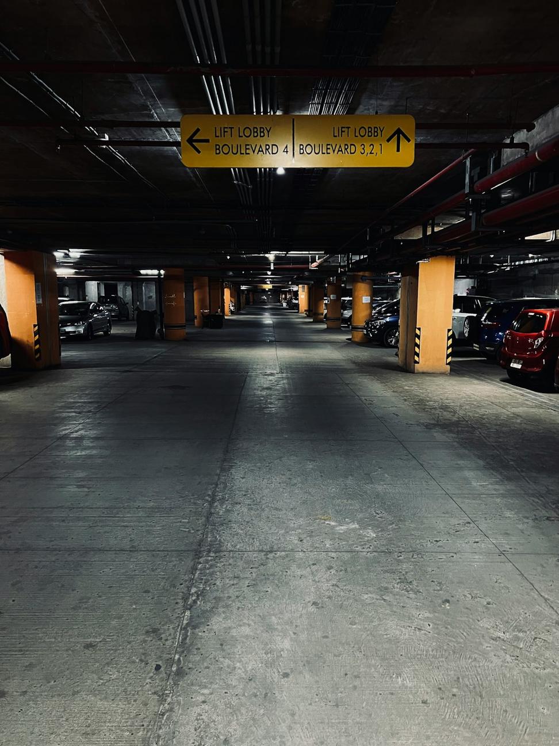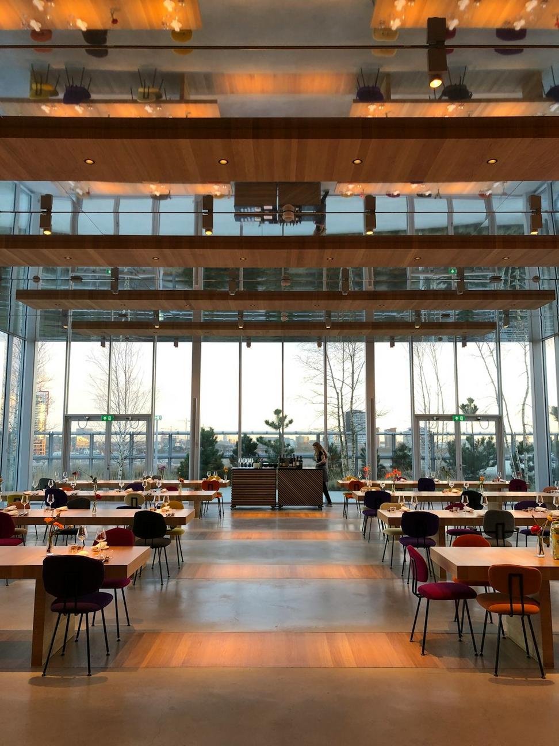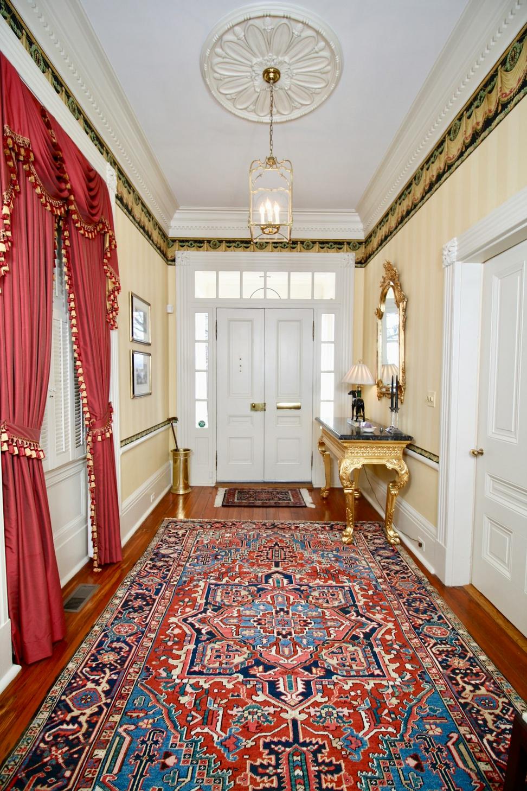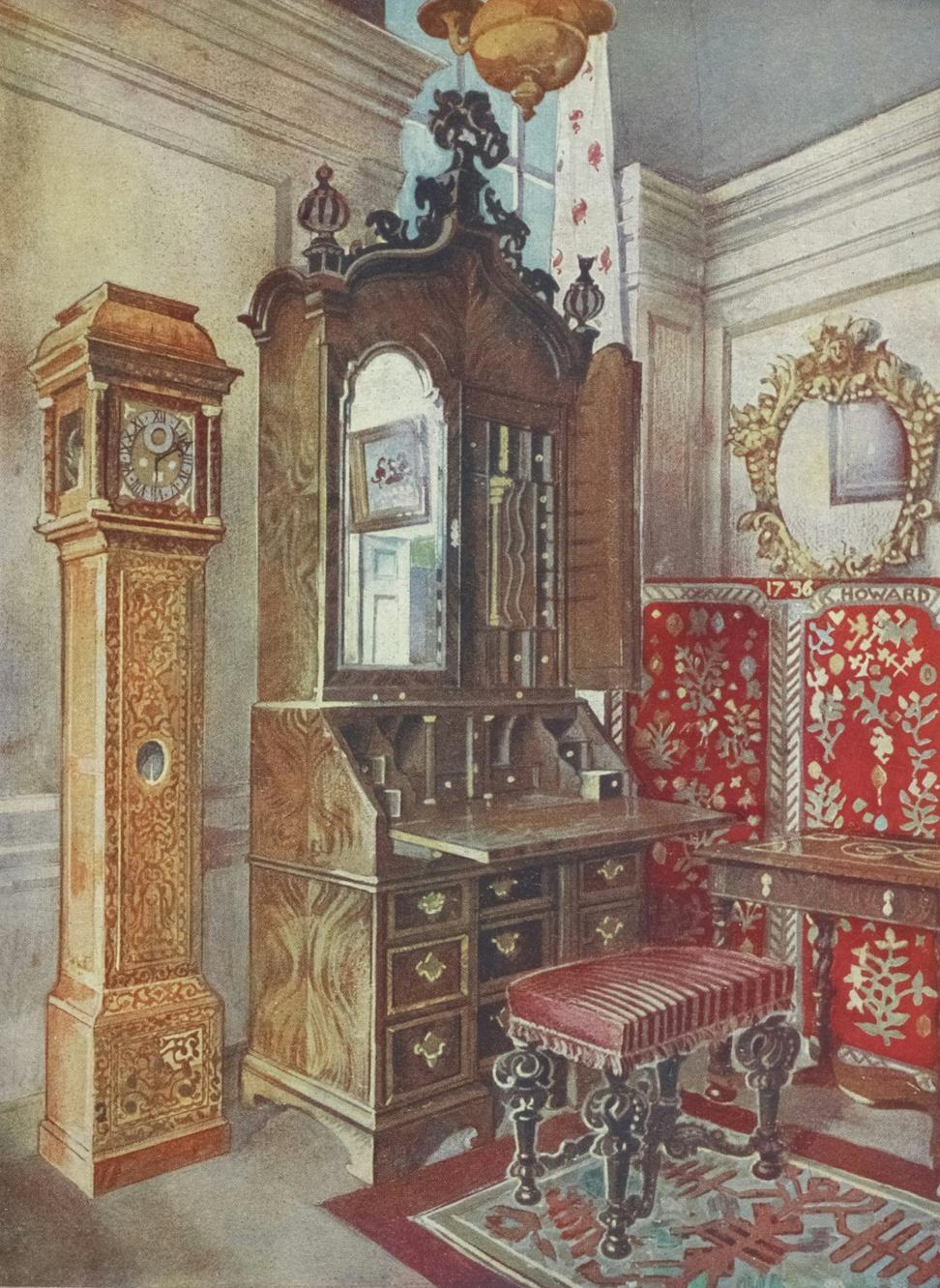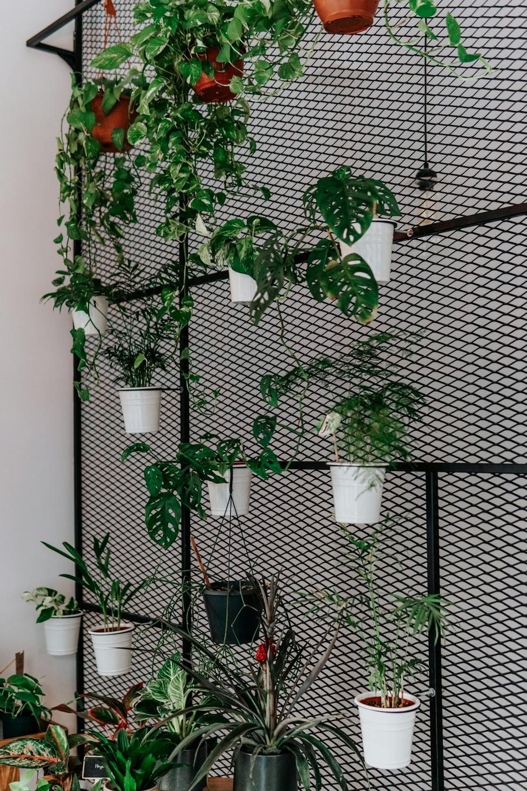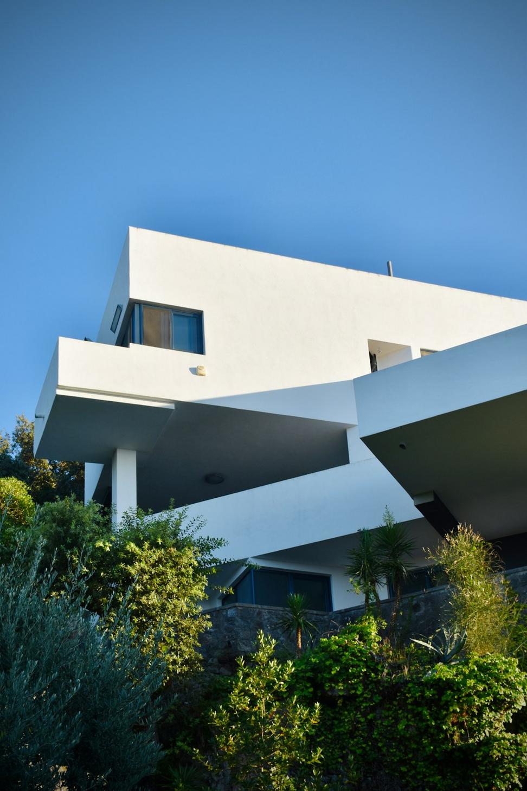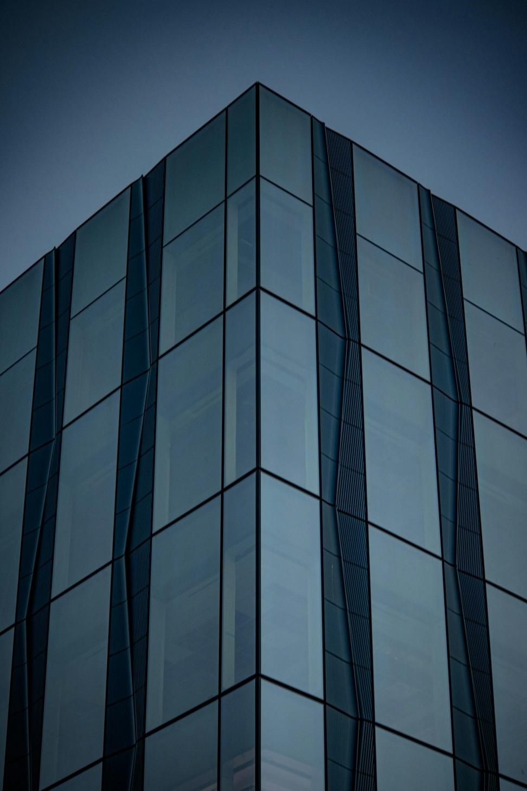
Waterfront Innovation Hub
Toronto's first LEED Platinum co-working space wasn't easy - we fought for every solar panel and green roof approval. Worth it though, the building generates 30% more energy than it uses.
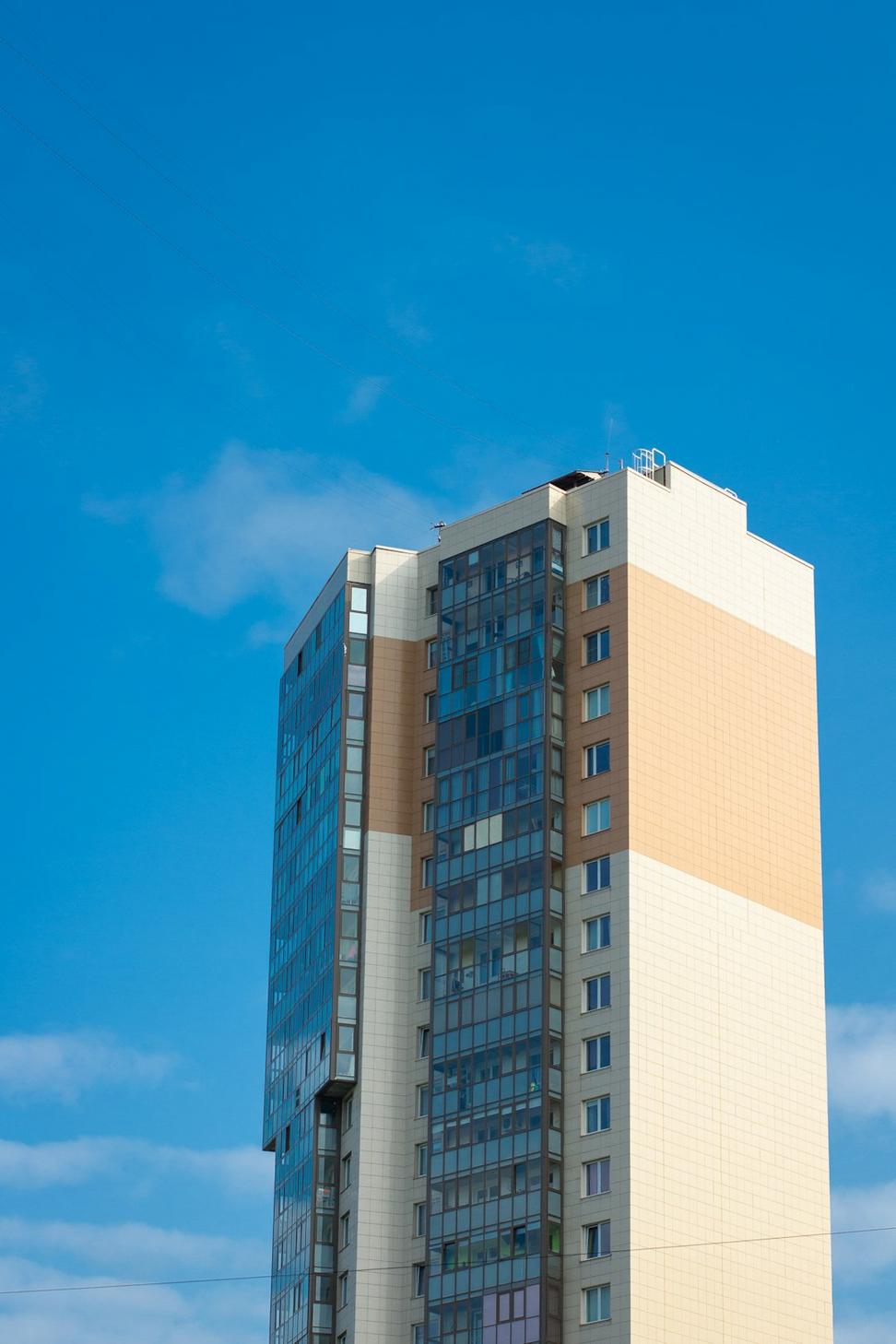
Rosedale Laneway Residence
Turned a forgotten laneway into someone's dream home. Tight spaces make you creative - we squeezed in three floors plus a rooftop garden.
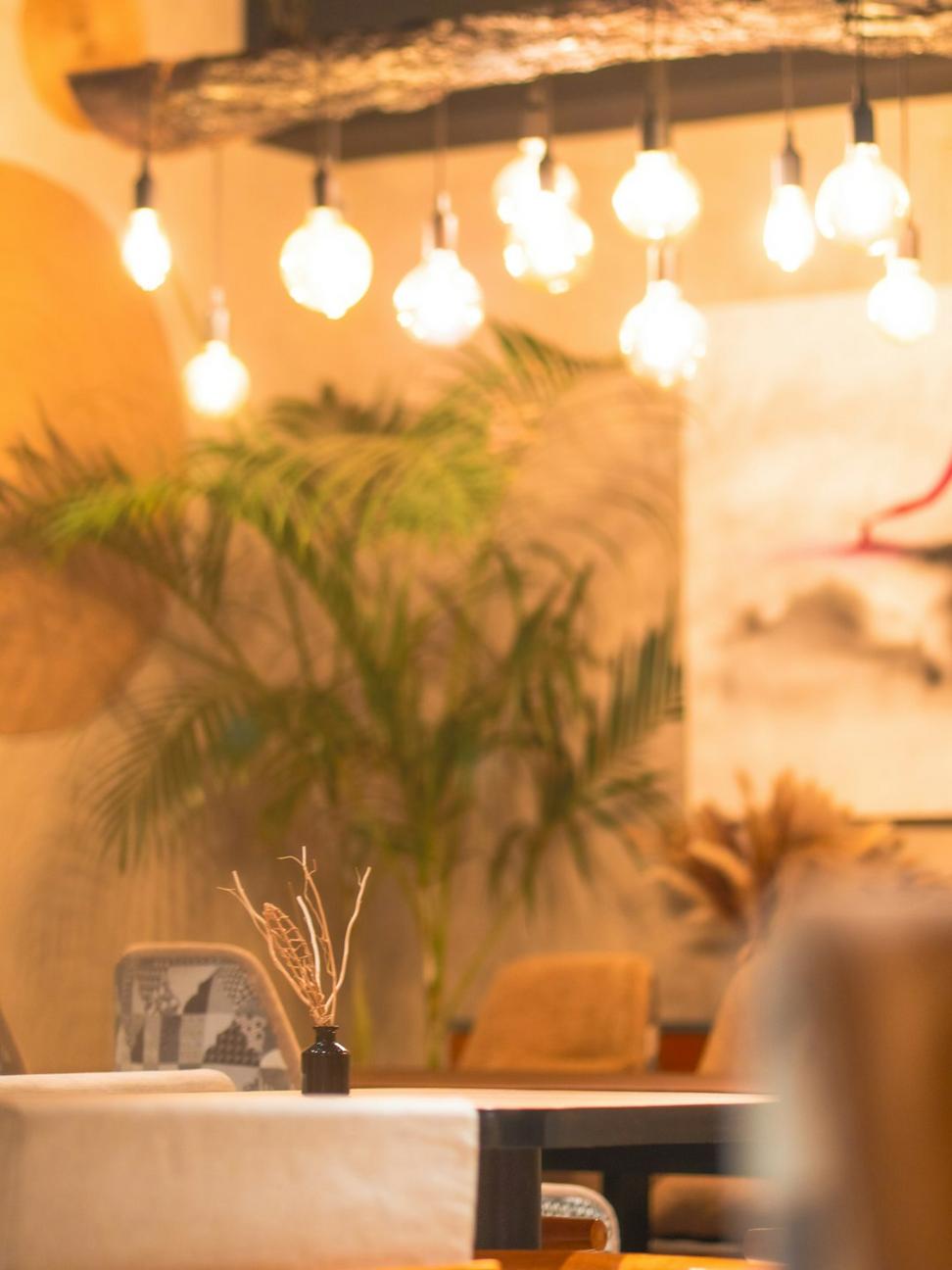
Queen West Culinary Complex
Five restaurants under one roof - acoustics were a nightmare but we figured it out.
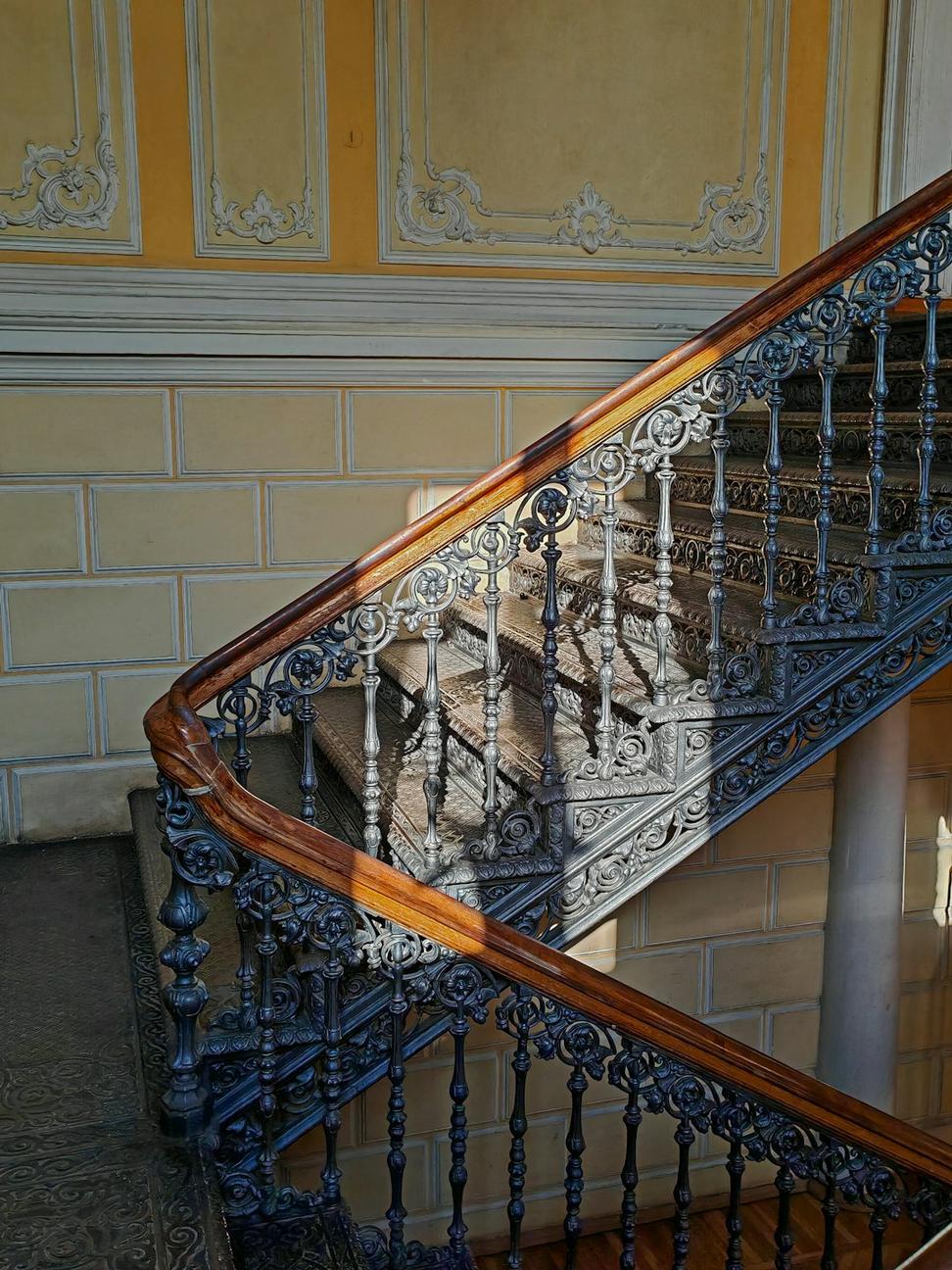
Annex Heritage Transformation
1890s Victorian meets 2024 tech. The city heritage board made us jump through hoops, but keeping that original facade while gutting the interior? That's where the magic happened.
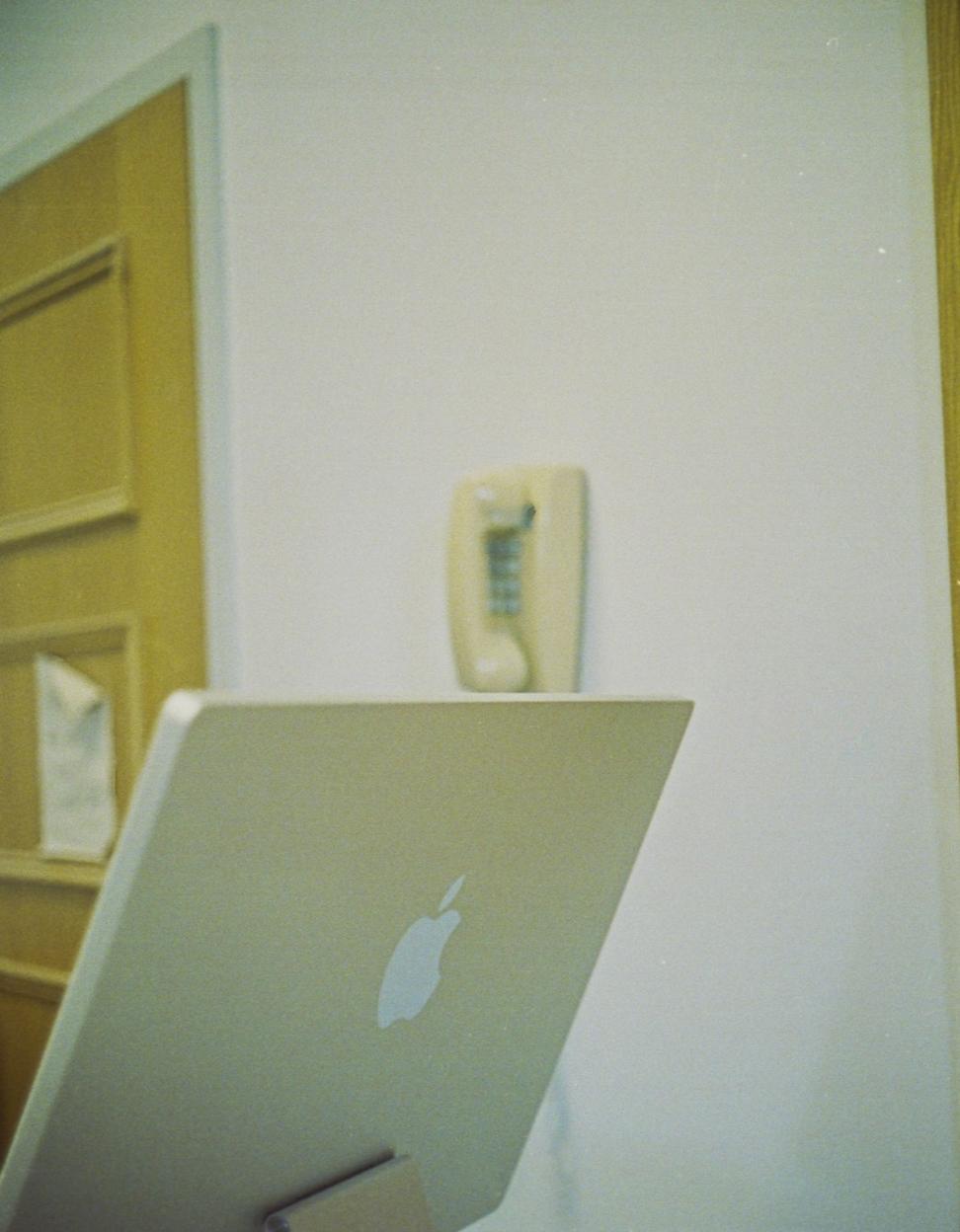
King Street Corporate HQ
They wanted flexible workspace before flexible was cool. Moveable walls, adjustable lighting zones, and a biophilic design that actually reduced sick days by 22%.
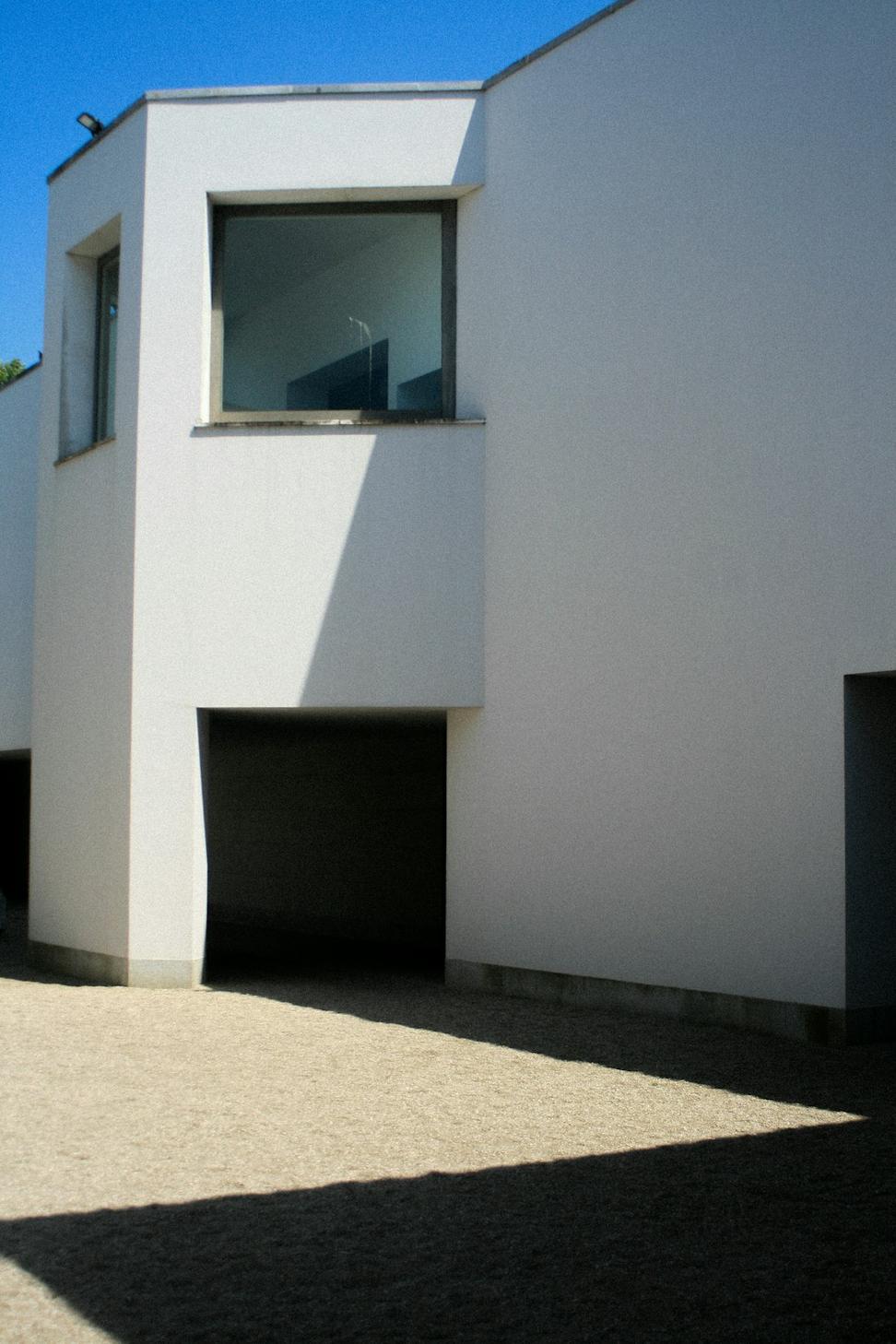
Leslieville Passive House
Our first certified Passive House project. Triple-glazed everything, airtight construction - heating bills under $200 a year for 2,800 sq ft.
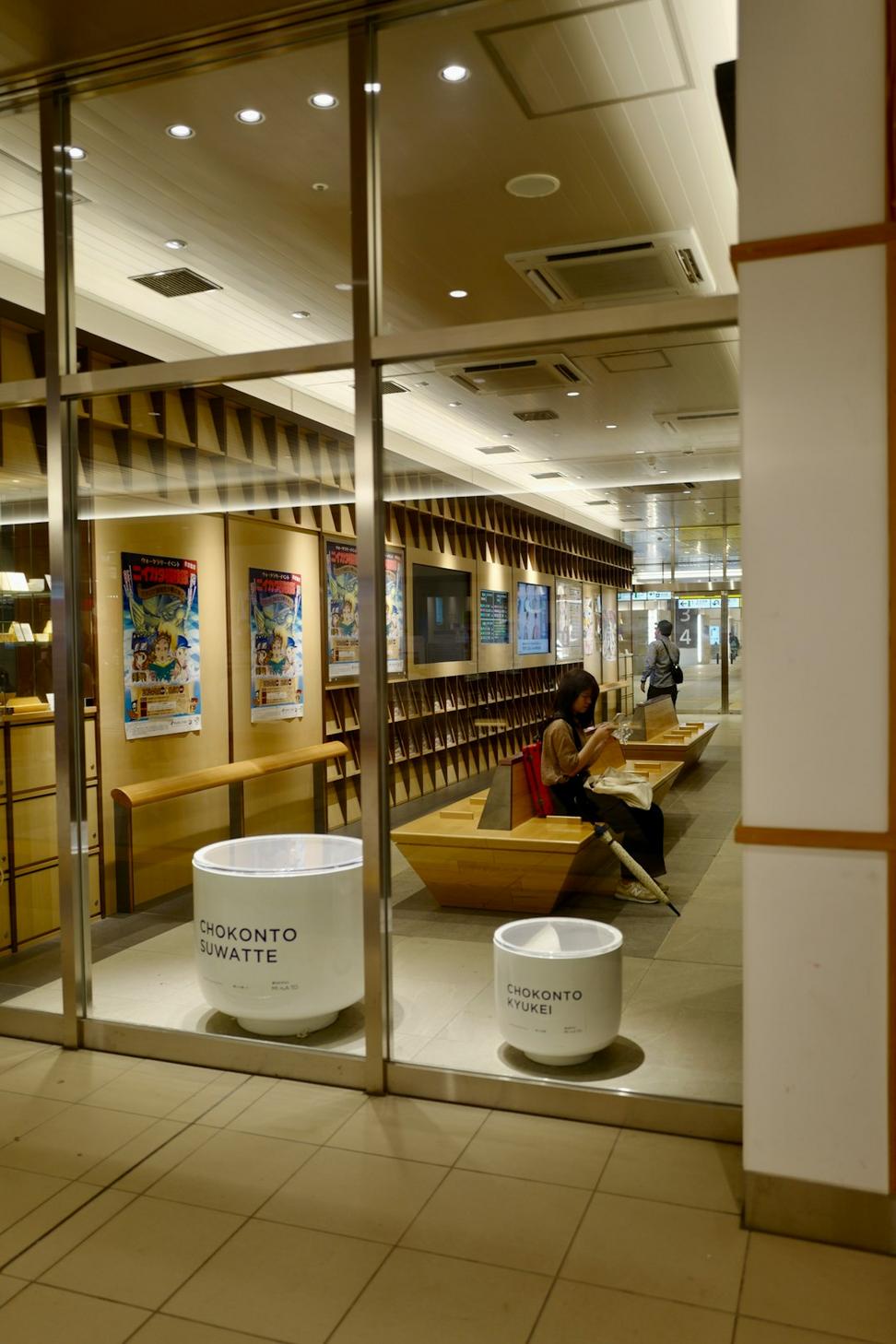
Yorkville Retail Flagship
High-end retail means every detail matters. We spent three weeks just on the lighting design.
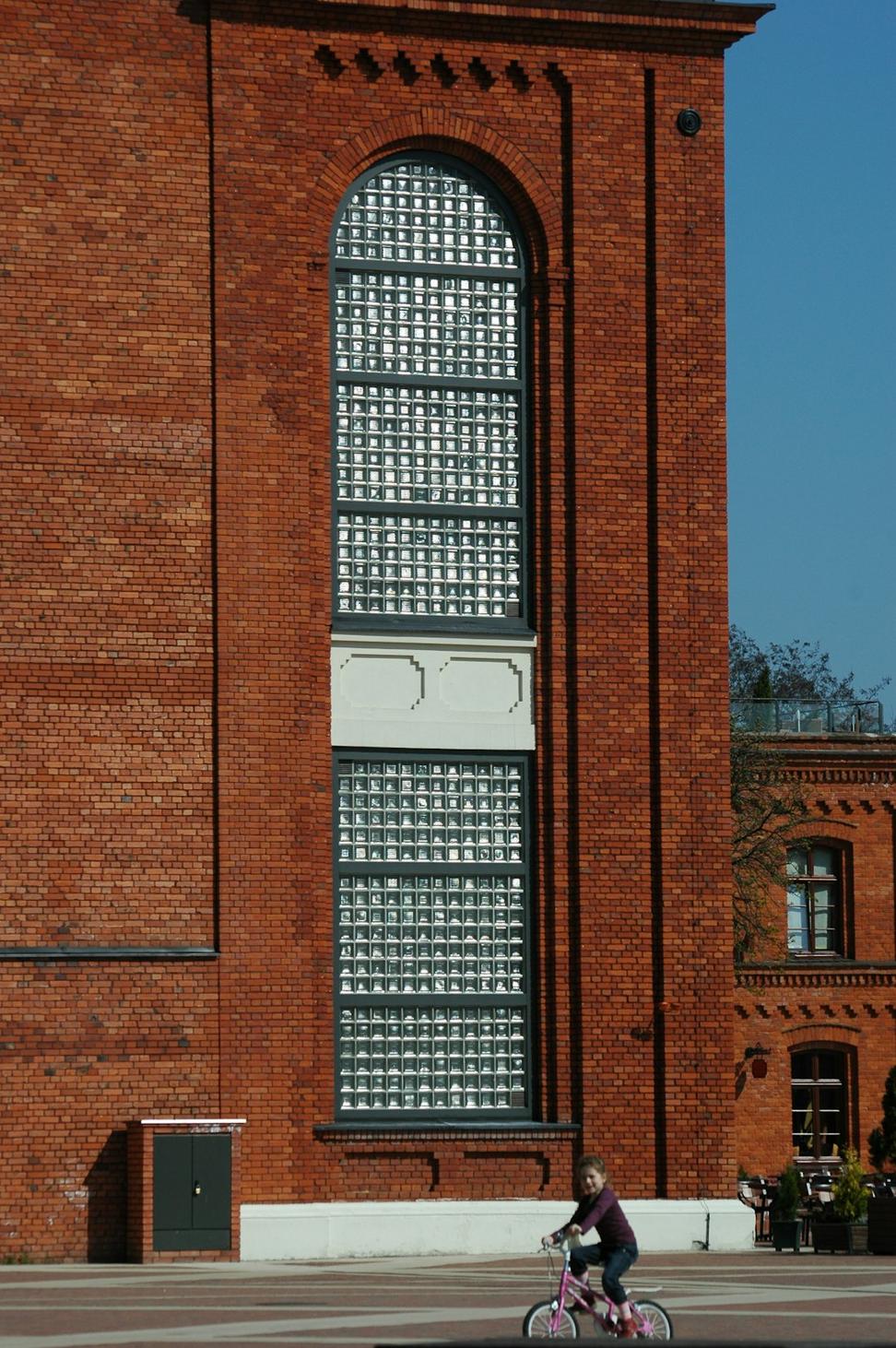
Distillery District Adaptive Reuse
Converting a 1920s warehouse into office space while keeping the soul of the building intact. Exposed brick, original timber beams, and modern HVAC that you'd never know is there.
