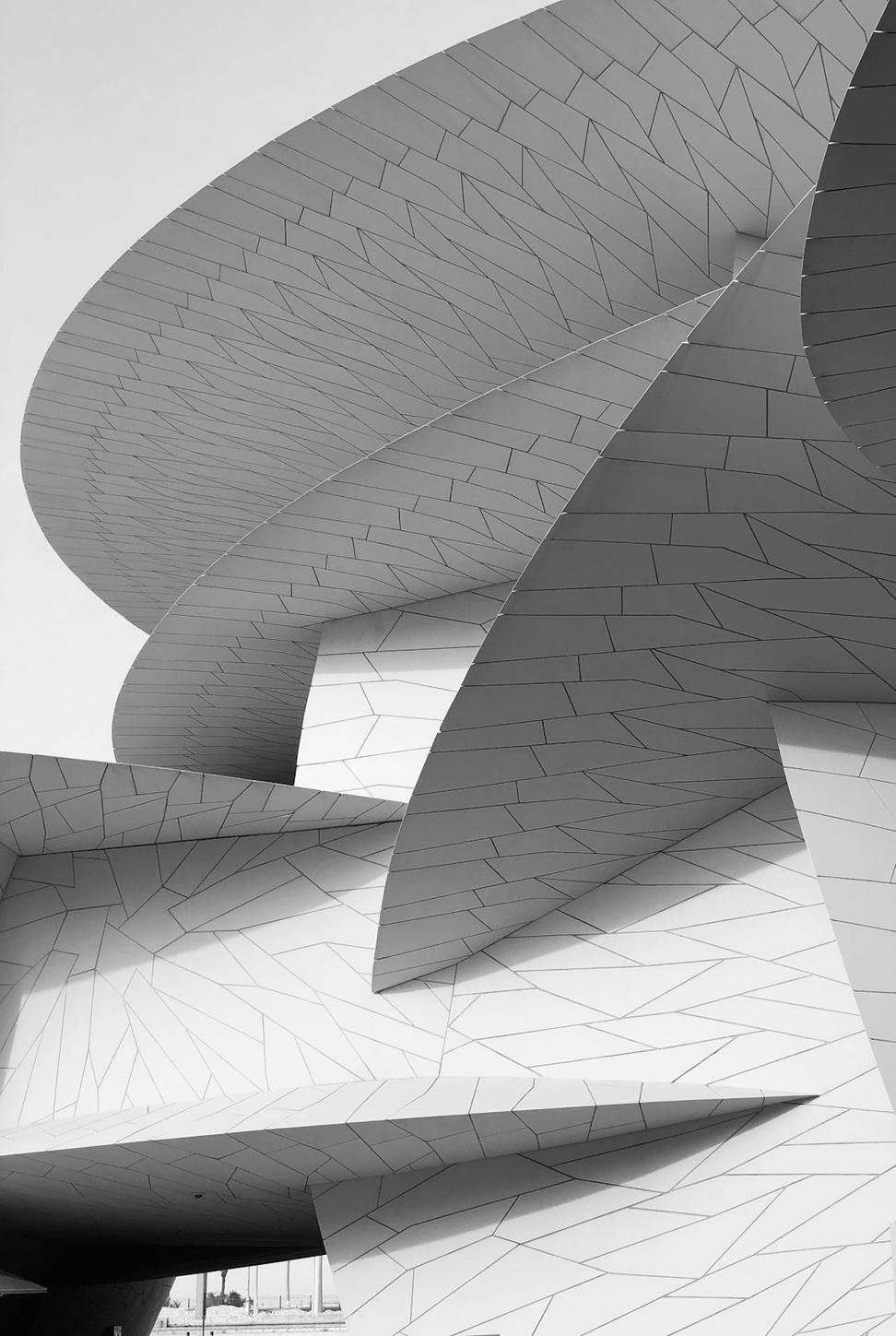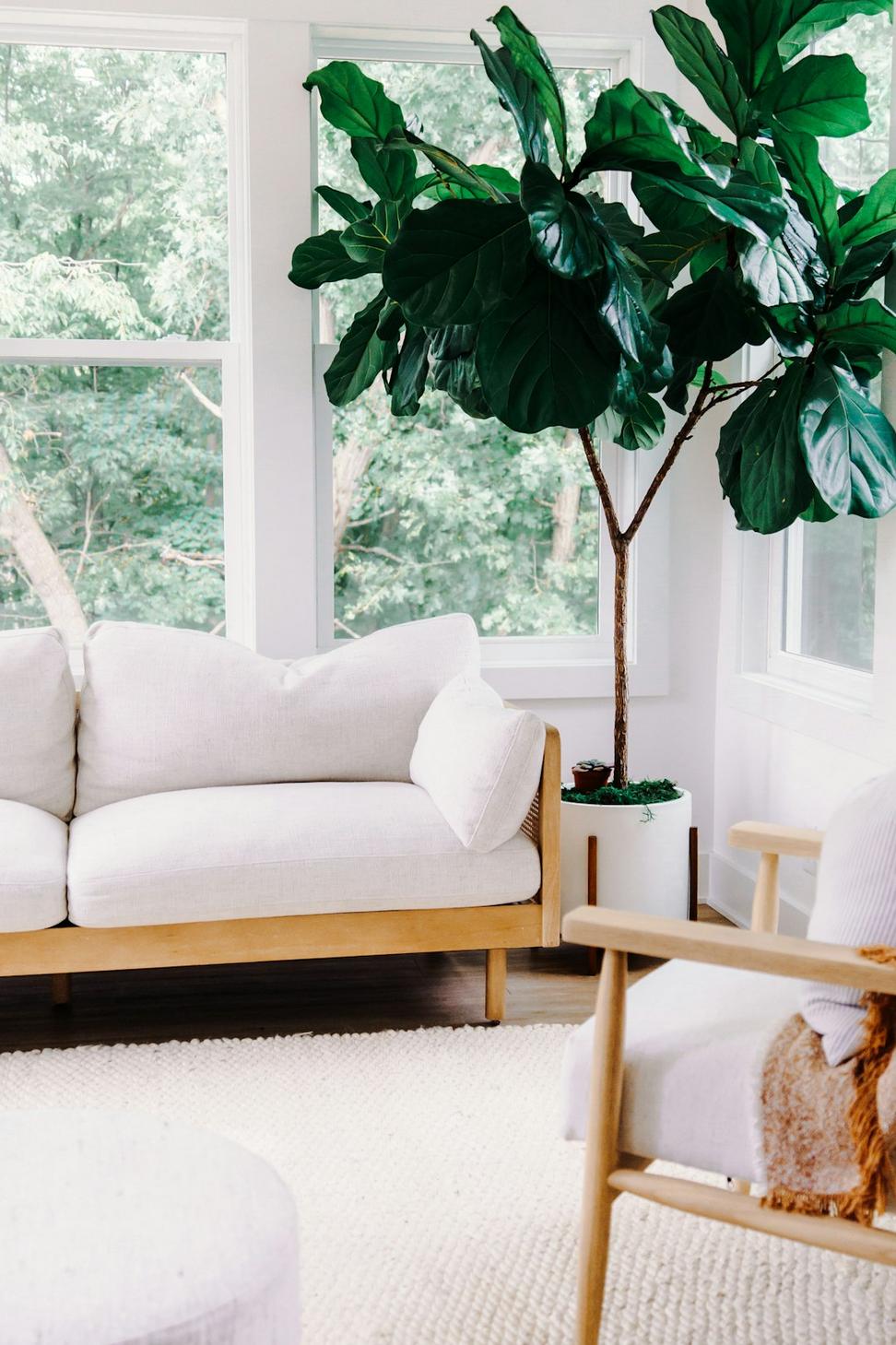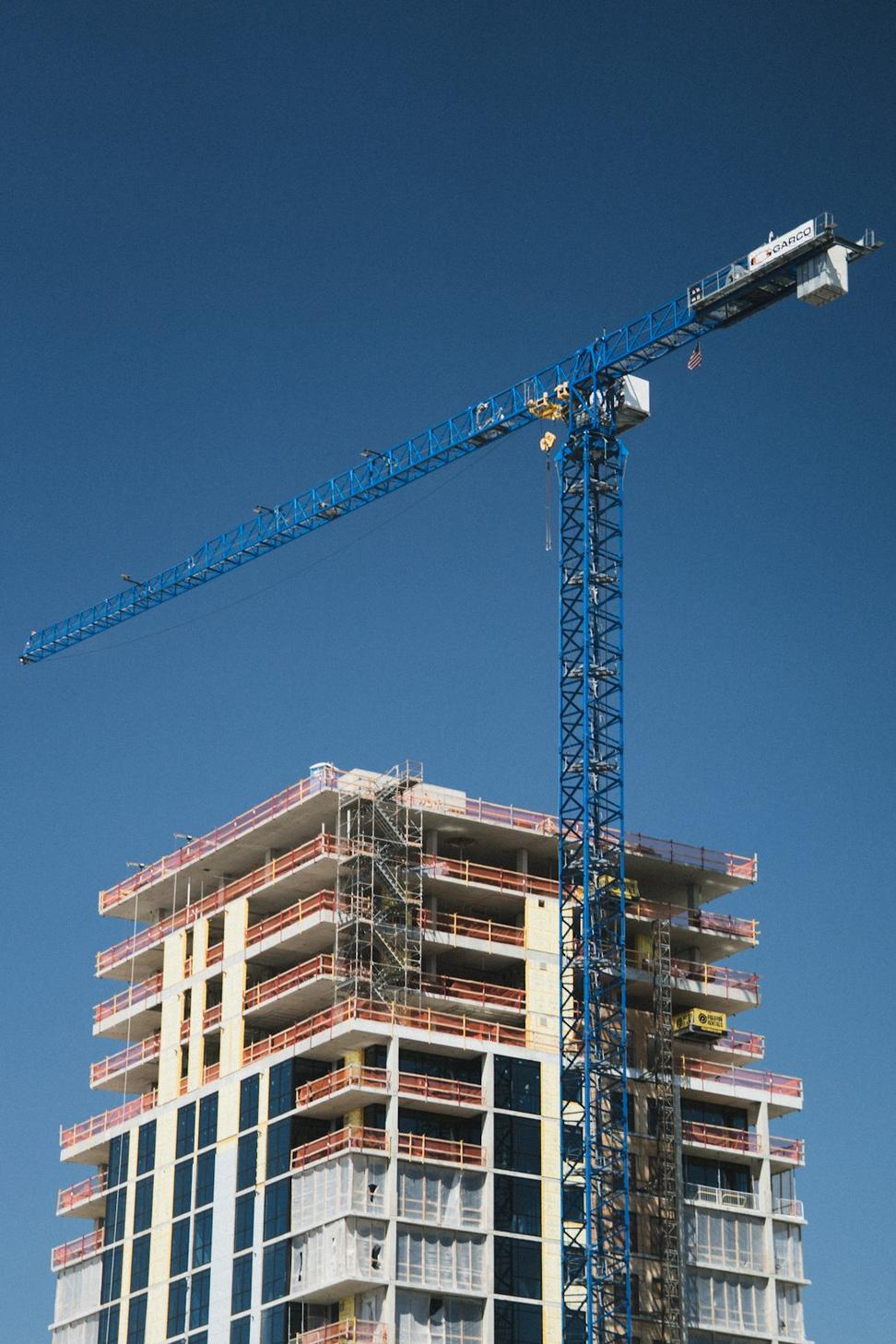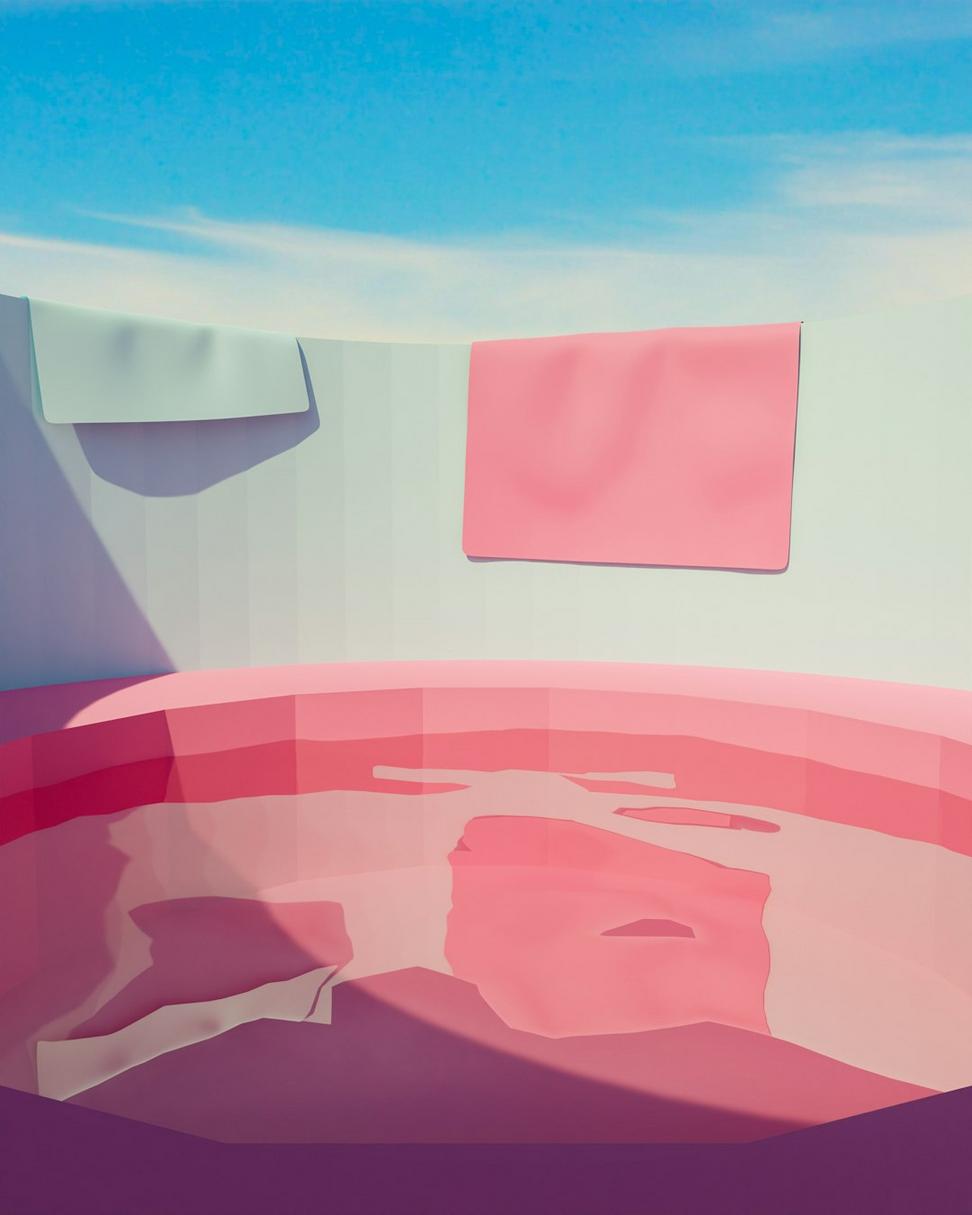
Architectural Design & Planning
Look, this is where everything starts. We sit down with you - coffee optional but recommended - and really dig into what you're trying to achieve. Whether it's a full commercial buildout or redesigning your home, we're mapping out every detail from structural integrity to how the light hits your living room at 3pm.
We've learned that the best designs come from actually listening. You know your space needs better than anyone. Our job's to translate that into something buildable, beautiful, and frankly, something that'll make your neighbors a bit jealous. From concept sketches to detailed construction documents, we handle it all.
- Initial concept development & feasibility studies
- Schematic design & space planning
- Detailed construction documentation



